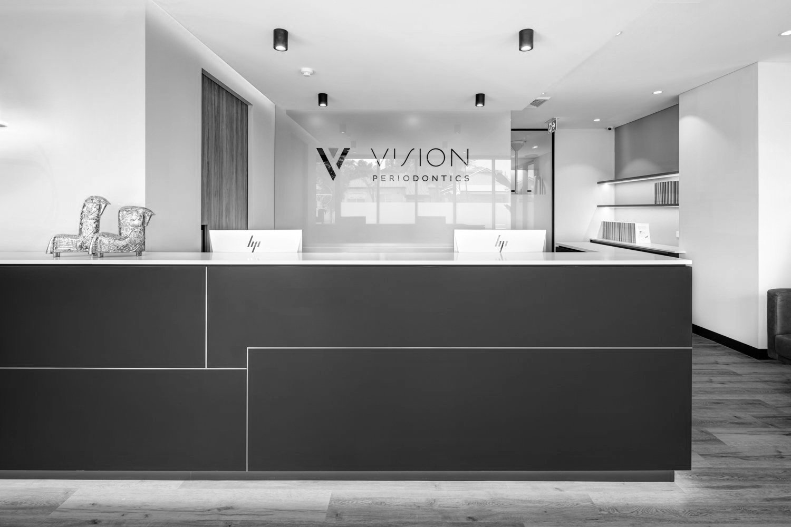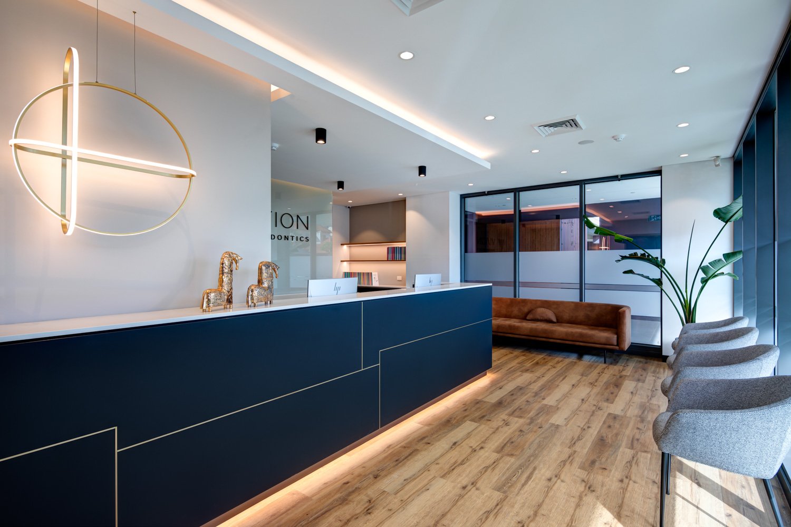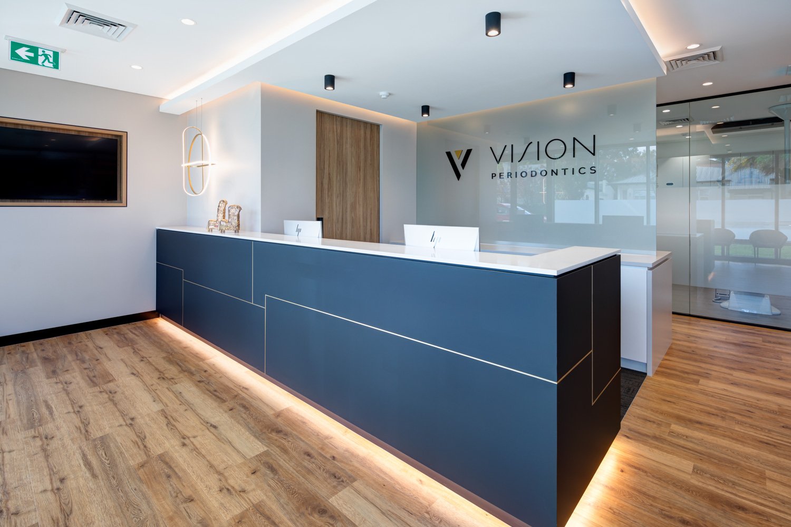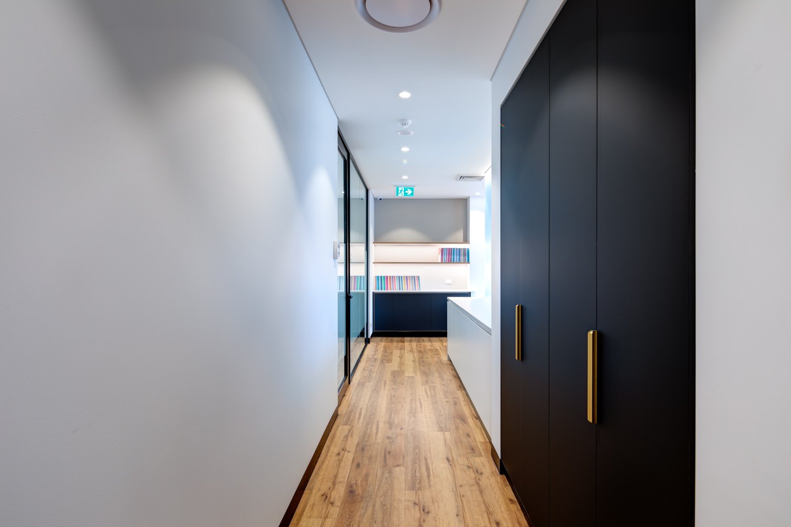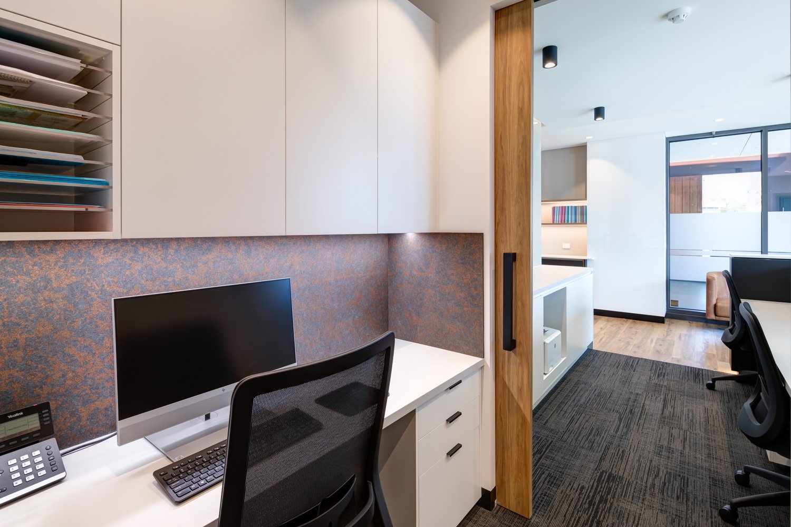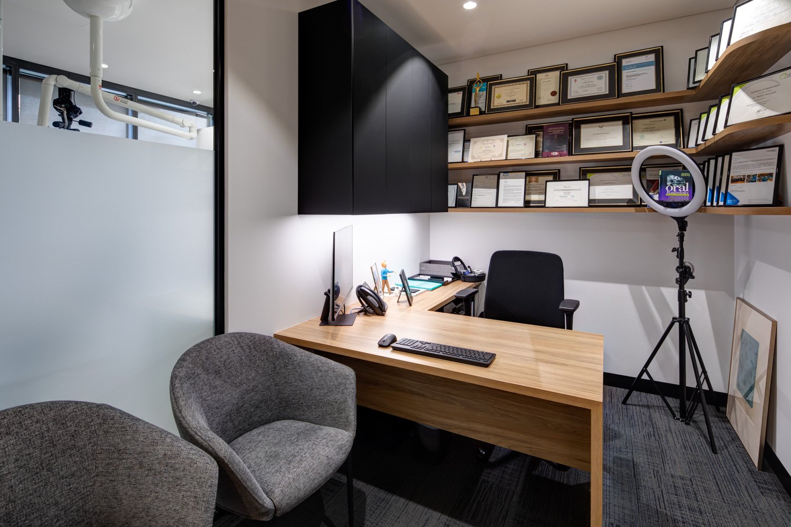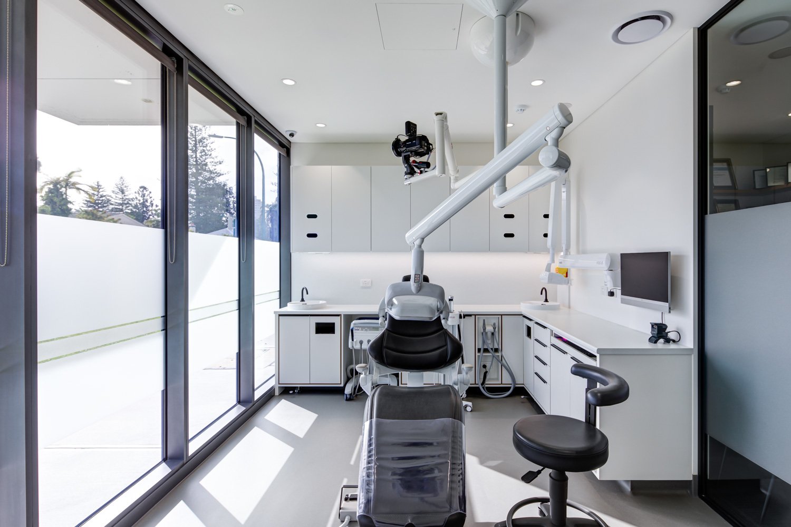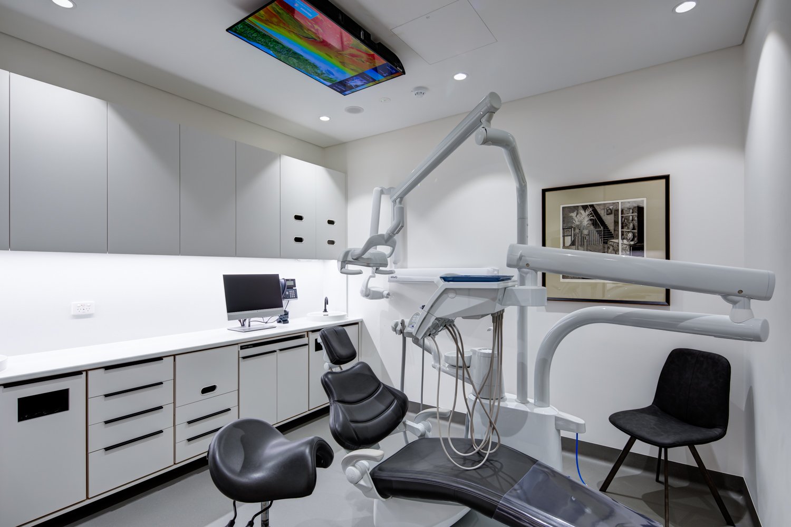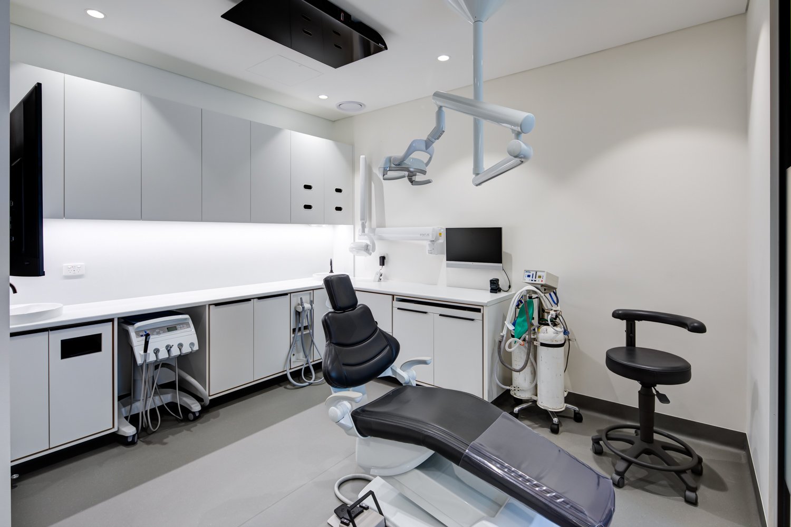Working with a professional, esteemed in their field of expertise who has a crystal clear brief; to create a space which is inviting, and speaks of clinical excellence and quality, is exciting and a privilege.
The two biggest challenges in this project were how to fit the facilities required into the space available, without altering the existing toilet and kitchen facilities, and providing natural light through areas away from the tenancy façade which is the only source of natural daylight. With tenacity and collaboration within the team, we resolved to provide spaces which exceeded what our client expected us to achieve in the new layout of the tenancy, including a welcoming reception and waiting area, more than adequate storage, spacious surgeries, natural daylight through to the Consult Room, Surgery 3 and the corridors.
“Attention to detail is the hallmark of a true professional” …..
…..this is reflected in the end result as well as in the service, our client and his team provides.
Design Lead . Fiona Rennick, whilst employed by Levitch Design Australia . Built by . Levitch Design Australia . 162m2
