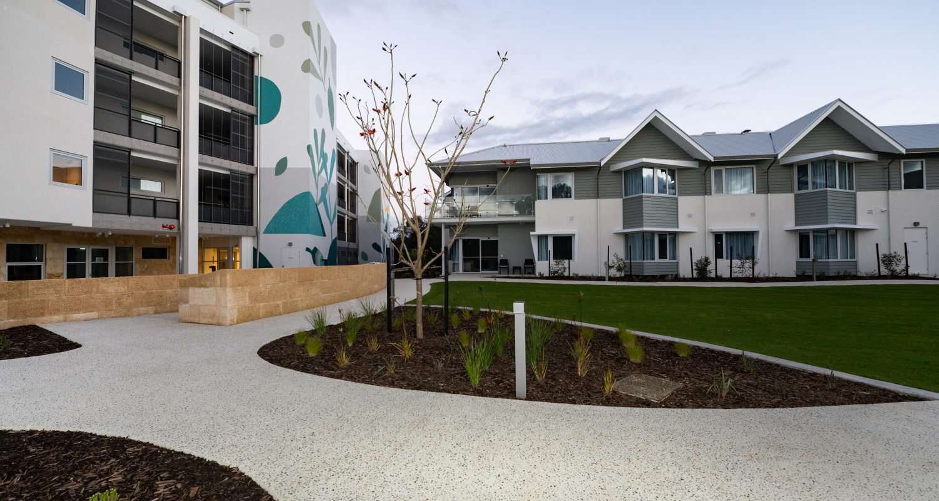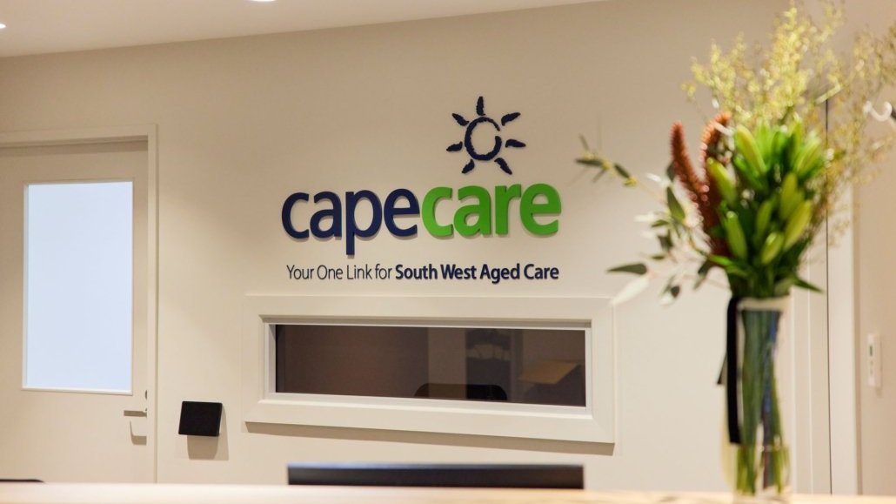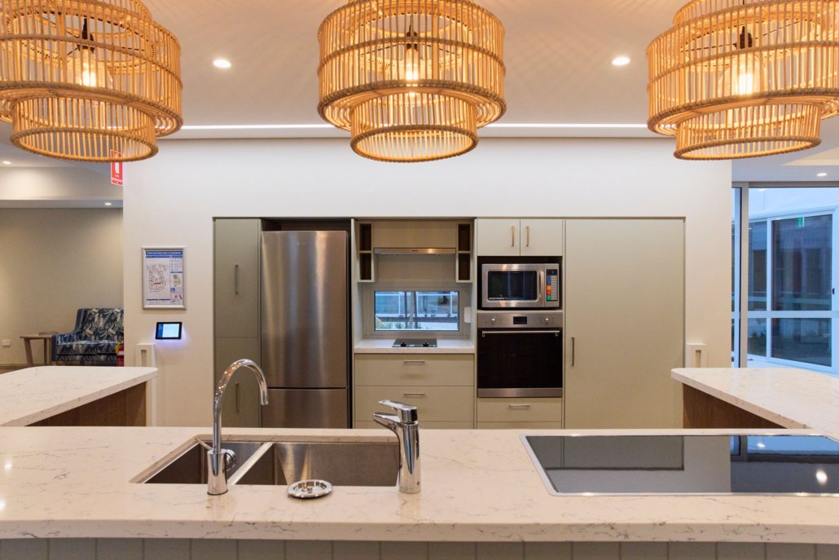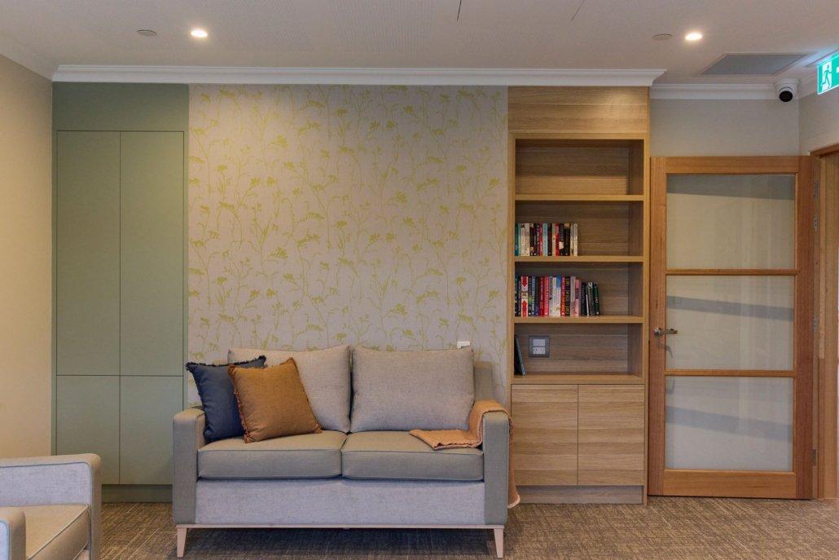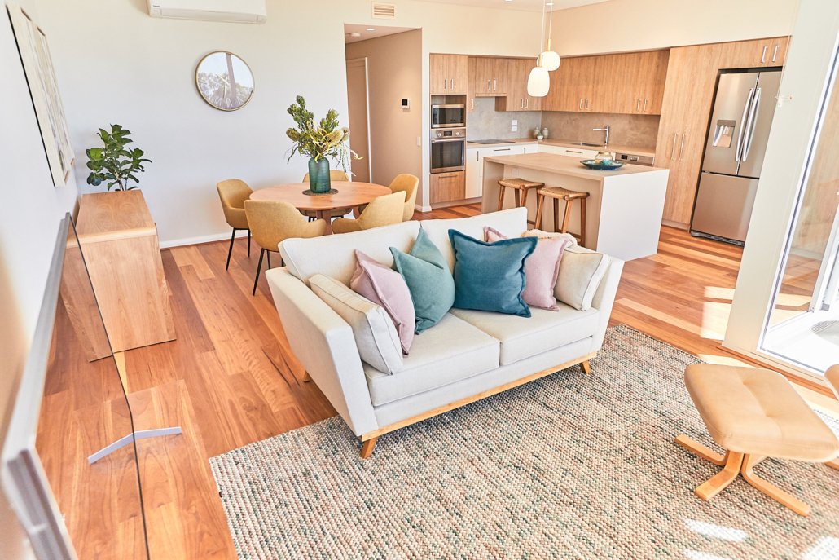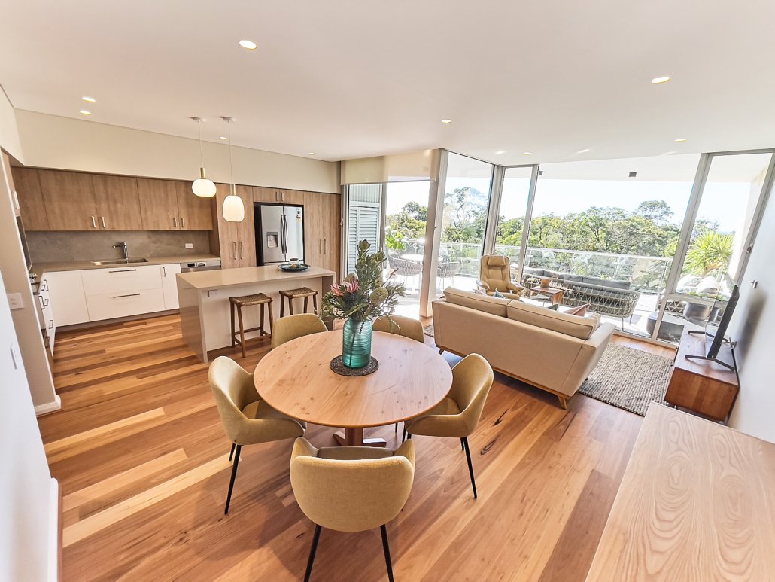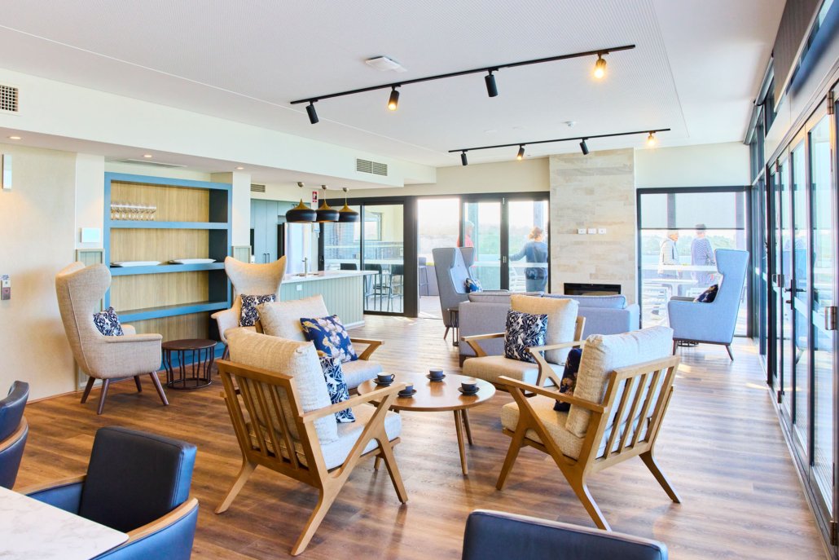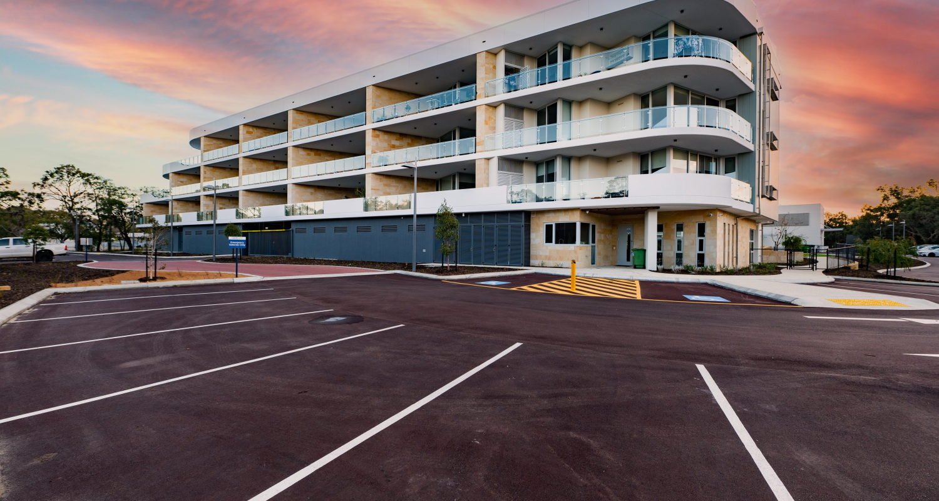Working alongside architects who specialise in designing for the aged care sector, we had the pleasure of curating the interiors, at Capecare’s new combined residential and independent living facility in Dunsborough. Having been introduced to the project after the building was designed, it was my pleasure to work with the client side project leader, a fellow Scot. Her hands on approach to all aspects of leading her team in the provision of care for the elderly was the perfect rudder in what were uncharted waters for me as a designer.
The 82-bed residential care facility was designed to cater for people with high physical needs in a dementia-enabling environment. With this in mind, a lot of care and time was spent in collaboration with the architects and client, designing every space to ensure the comfort and safety of residents has been prioritised, alongside aesthetic, through lighting, colour and texture, cabinetry design and wayfinding. Art by various Margaret River artists was lovingly woven throughout the buildings and access to nature , natural light and fresh air complemented the consideration that was given colour and material selections.
Twenty one, 2 bedroom independent living apartments were also included in our interior design remit, along with the new headquarters of the Country Woman’s Association (CWA) Dunsborough branch which is located in a portion of the ground floor of the apartment block.
“As one goes through life, one learns that if you don’t paddle your own canoe, you don’t move.” Katharine Hepburn
Design Lead . Fiona Rennick, whilst employed by de Fiddes Design . Built by . Perkins Builders


